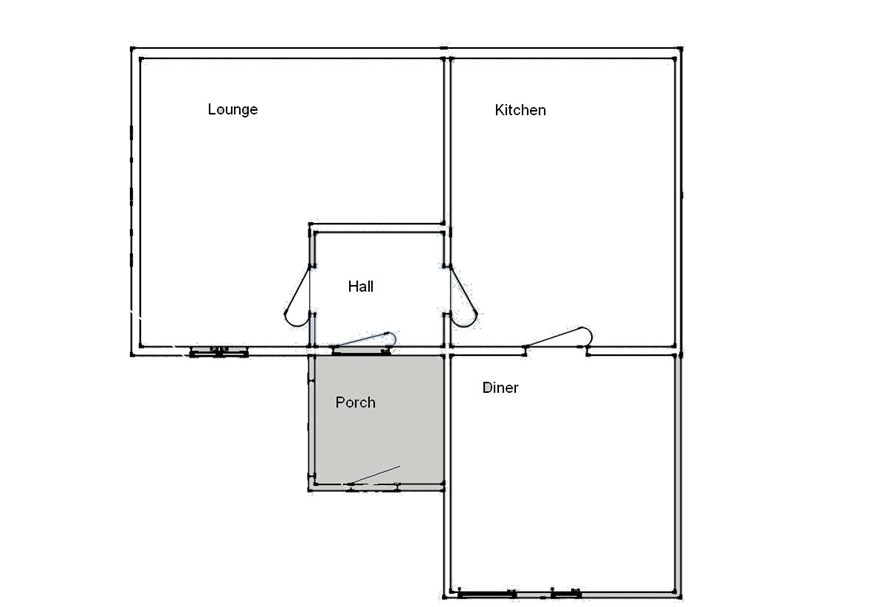Floor plans are required to show new development and for existing buildings altered by the proposed development. These should:
- Show walls with a dimensions (a thickness/width) not just a single line
- highlight any existing walls or buildings that are to be demolished, where applicable.
- Show windows and doors
In addition to the requirements above the floor plan should also show the following information
- Date
- Site address
- What scale the plan is drawn to
- The plan type and, where appropriate, whether the plan shows the site as 'Existing' or 'Proposed'
