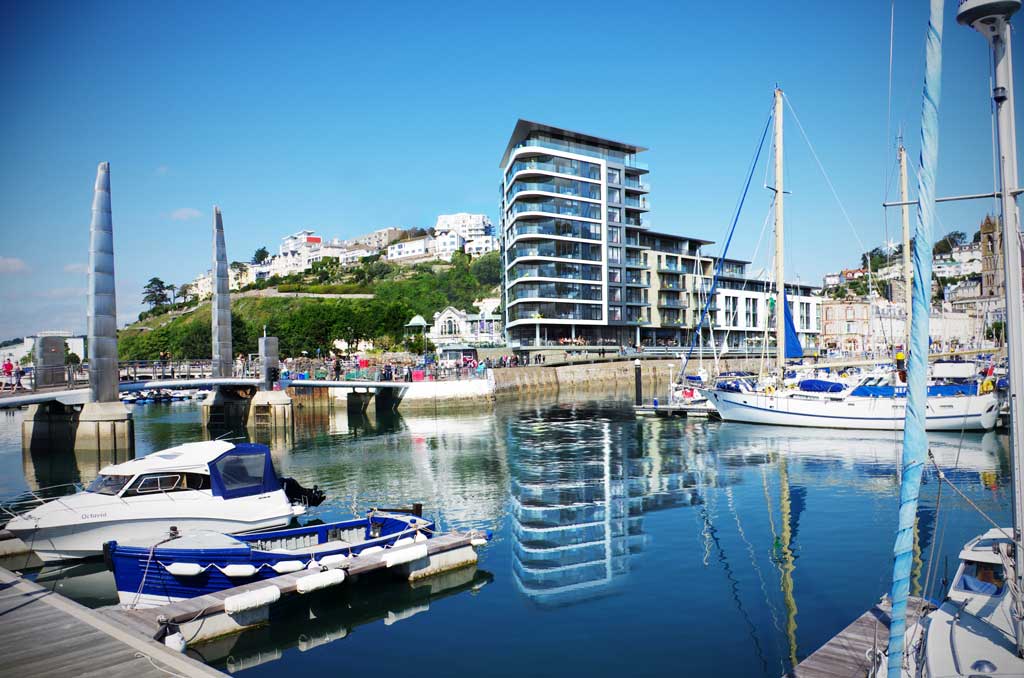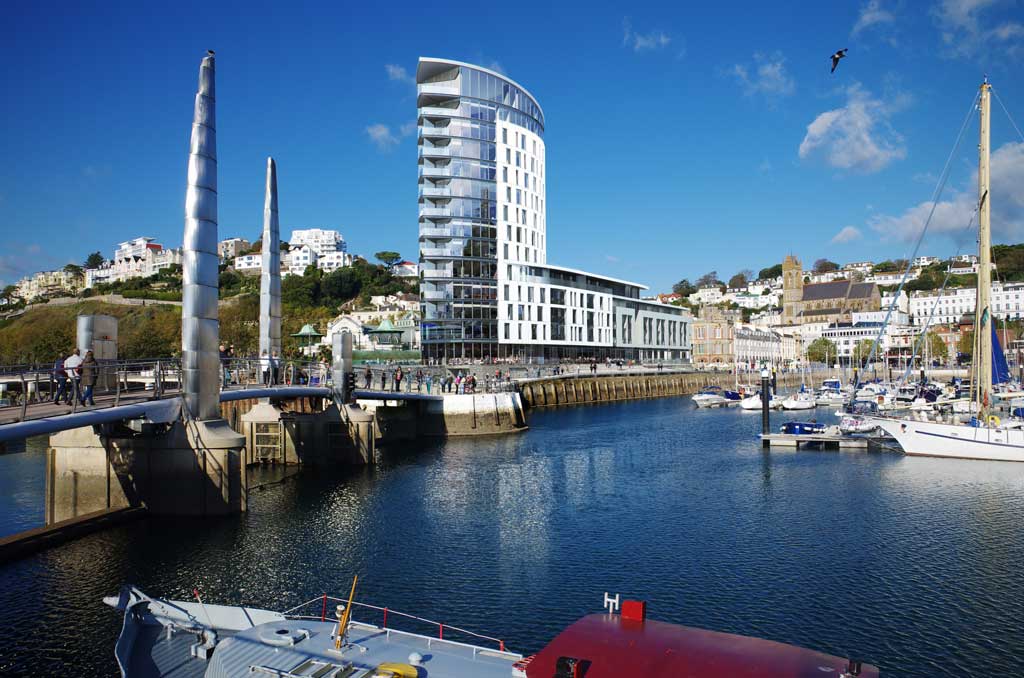Torbay Council have now received a revised and a new planning application for Torquay Pavilion.
The plans, submitted by Nicolas James Group and Marina Developments Limited (MDL), are in relation to the regeneration of the Torquay Harbourside and the restoration of the Pavilion.
Over 1,000 consultation letters to local residents will be issued by Torbay Council later this week. The results of this consultation will then be considered by the Development Management Committee alongside the applications.
Executive Lead for Planning, Housing, Transport and Waste, Cllr Mark King, said: “We are delighted that Nicolas James Group and MDL continue to promote this development and have amended the proposals to reflect the range of opinions expressed about the previous schemes.
“We will now be consulting on both new proposals and working closely with statutory partners, such as Historic England. We hope to be able to take both schemes to a special Development Management Committee meeting before the end of the year. The planning merits of each of the scheme will be considered carefully while assessing each of the proposals in its own right.”
David Jobbins, Planning Director at Nicolas James Group said on behalf of the group that: “We remain very keen to bring about the regeneration of the waterfront and also introduce a realistic and viable future for the Pavilion which will require £2 million worth of repairs to make it structurally sound and useable.
“The new application involves a reduced height of tower but will still make a welcome contribution to the architecture of the Bay and create around 200 jobs and bring substantial investment to the local area.
“New public areas and restaurants will enliven this area and make it a more attractive and enjoyable place to visit. This is an exciting opportunity which I hope Torbay will help bring to fruition.”
Both applications include a 60 bed hotel; conversion of the Pavilion into a hotel foyer including function rooms, bars restaurant and spa; new retail units; and use of Cary Green for parking 65 cars.
The new application proposes two lower level blocks of 10 and six storeys, reduces the number of flats from 45-43 and replaces a double height restaurant unit with a single storey one but includes a roof level bar.
The existing application, which was submitted in June last year, has been revised to include a taller tower element than the new application.
The proposals and their details are available online:
- P/2014/0282 - the revised plans submitted for the taller tower option
- P/2015/0961 - the new lower stepped scheme
- P/2015/0962 - the revised listed building application for works to convert and restore the Pavilion
Both schemes have been considered by Torbay’s independent Design Review Panel and the Panel’s reports on each proposal will also be available under each of the planning application references given above.

The new 10 storey proposal for Torquay Pavilion

The revised 14 storey proposal for Torquay Pavilion.
News archive
- July 2025 (3)
- June 2025 (15)
- May 2025 (19)
- April 2025 (7)
- March 2025 (17)
- February 2025 (6)
- January 2025 (13)
- December 2024 (9)
- November 2024 (27)
- October 2024 (21)
- September 2024 (17)
- August 2024 (7)
- July 2024 (24)
- June 2024 (8)
- May 2024 (25)
- April 2024 (19)
- March 2024 (17)
- February 2024 (16)
- January 2024 (14)
- December 2023 (14)
- November 2023 (30)
- October 2023 (21)
- September 2023 (22)
- August 2023 (18)
- July 2023 (17)
- June 2023 (14)
- May 2023 (11)
- April 2023 (9)
- March 2023 (36)
- February 2023 (22)
- January 2023 (26)
- December 2022 (18)
- November 2022 (24)
- October 2022 (18)
- September 2022 (13)
- August 2022 (15)
- July 2022 (22)
- June 2022 (14)
- May 2022 (35)
- April 2022 (23)
- March 2022 (32)
- February 2022 (18)
- January 2022 (14)
- December 2021 (22)
- November 2021 (22)
- October 2021 (25)
- September 2021 (23)
- August 2021 (18)
- July 2021 (26)
- June 2021 (24)
- May 2021 (21)
- April 2021 (21)
- March 2021 (33)
- February 2021 (30)
- January 2021 (27)
- December 2020 (24)
- November 2020 (37)
- October 2020 (29)
- September 2020 (27)
- August 2020 (22)
- July 2020 (37)
- June 2020 (38)
- May 2020 (39)
- April 2020 (36)
- March 2020 (22)
- February 2020 (10)
- January 2020 (18)
- December 2019 (7)
- November 2019 (11)
- October 2019 (15)
- September 2019 (16)
- August 2019 (8)
- July 2019 (9)
- June 2019 (7)
- May 2019 (16)
- April 2019 (11)
- March 2019 (11)
- February 2019 (7)
- January 2019 (11)
- December 2018 (11)
- November 2018 (14)
- October 2018 (14)
- September 2018 (9)
- August 2018 (7)
- July 2018 (19)
- June 2018 (21)
- May 2018 (7)
- April 2018 (10)
- March 2018 (35)
- February 2018 (9)
- January 2018 (15)
- December 2017 (9)
- November 2017 (17)
- October 2017 (11)
- September 2017 (6)
- August 2017 (7)
- July 2017 (13)
- June 2017 (22)
- May 2017 (16)
- April 2017 (8)
- March 2017 (9)
- February 2017 (9)
- January 2017 (4)
- December 2016 (10)
- November 2016 (11)
- October 2016 (14)
- September 2016 (9)
- August 2016 (10)
- July 2016 (11)
- June 2016 (4)
- May 2016 (20)
- April 2016 (14)
- March 2016 (18)
- February 2016 (8)
- January 2016 (15)
- December 2015 (13)
- November 2015 (19)
- October 2015 (17)
- September 2015 (8)
- August 2015 (6)
- July 2015 (19)
- June 2015 (11)
- May 2015 (20)
- April 2015 (14)
- March 2015 (15)
- February 2015 (13)
- January 2015 (17)
- December 2014 (17)
- November 2014 (18)
- October 2014 (14)
- September 2014 (17)
- August 2014 (16)
- July 2014 (10)
- June 2014 (8)
- May 2014 (1)
- February 2014 (1)
- January 0001 (1)